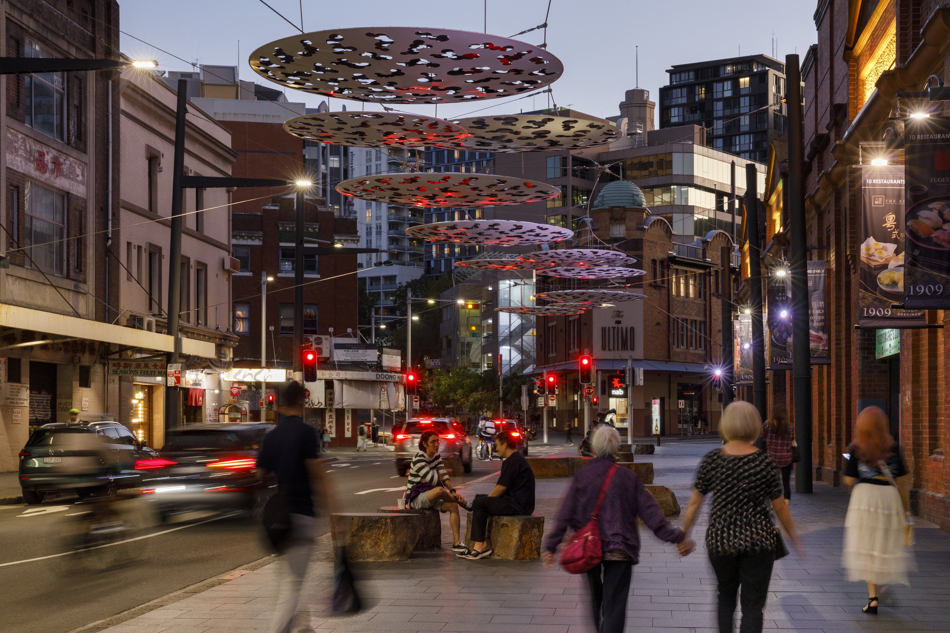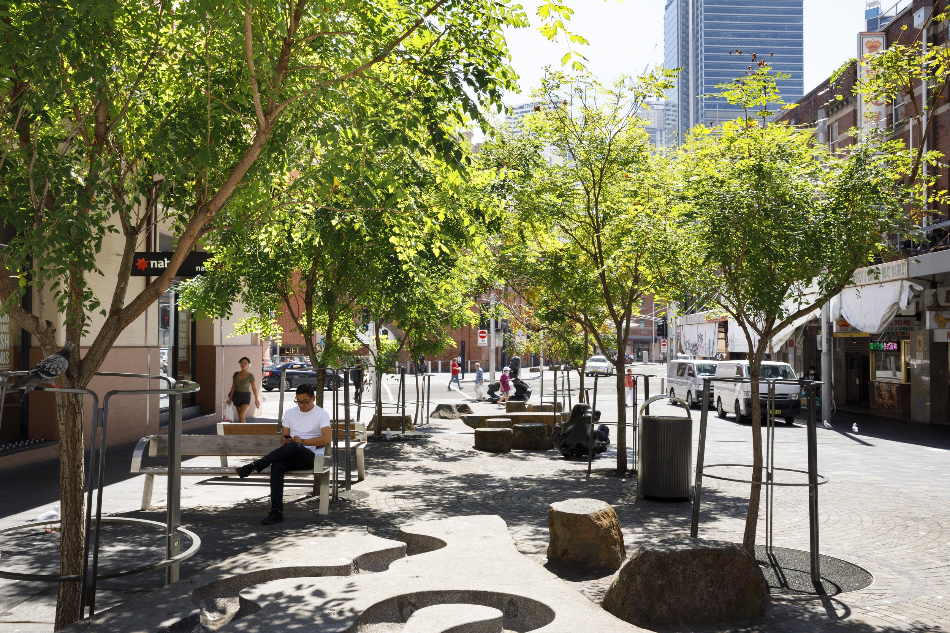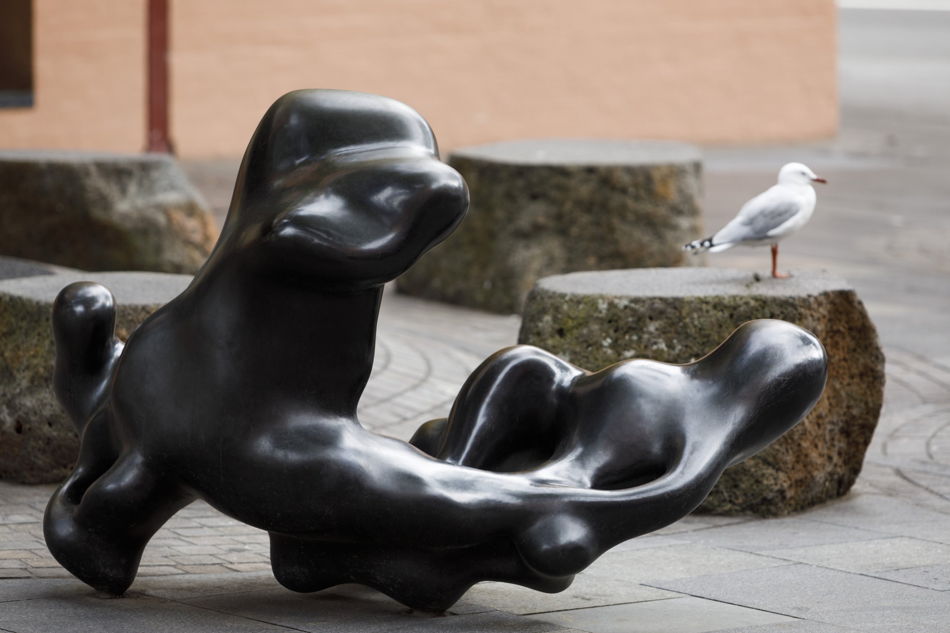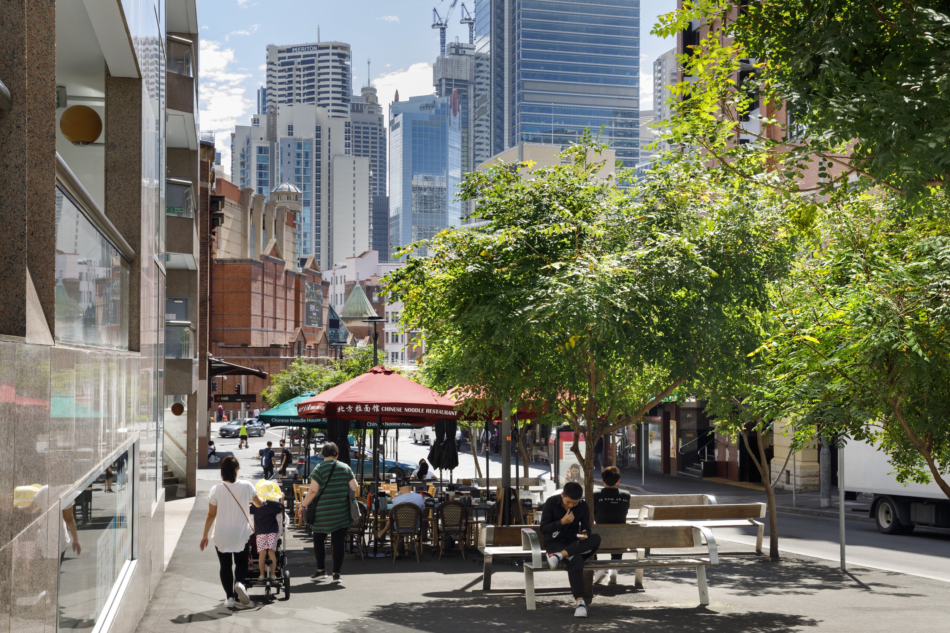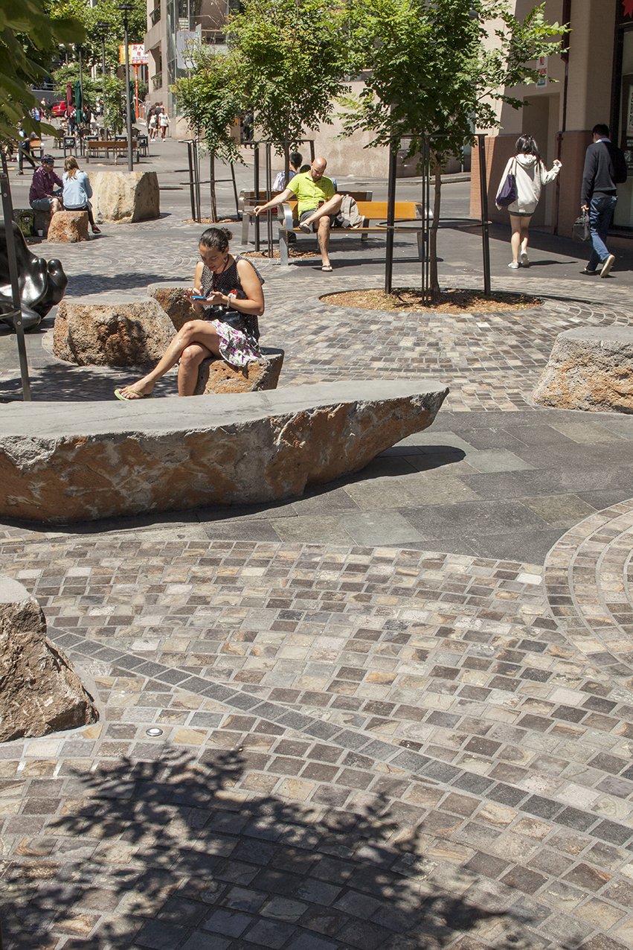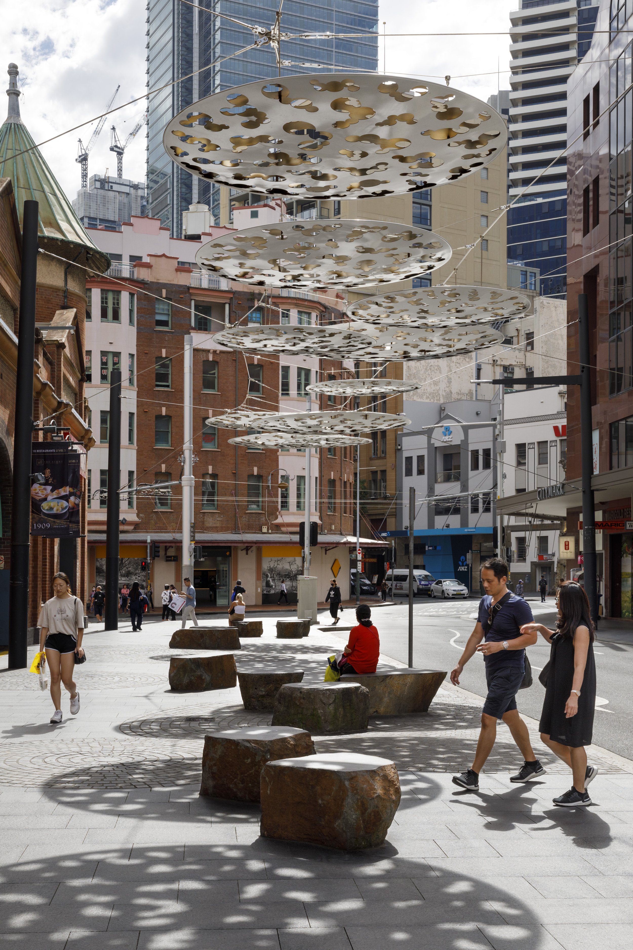Garden of Cloud and Stone
Garden of Cloud and stone
Location
Gadigal Country
Haymarket, Sydney, NSW, Australia
For
City of Sydney
Design Team
Jane Irwin Landscape Architecture
Hill Thalis UAP urban design and catenary structure
Lindy Lee
Public Domain
Chinatown is one of Sydney’s most unique and well loved destinations. It is a significant cultural and social hub for residents, workers and visitors to the area.
The vision for this project is to recognise past and present cultural identity through landscape architecture, place design and public art, while maintaining and enhancing the teeming, informal and open street life that makes Chinatown the lively, exciting, culturally rich and artful place that it already is. This exploration of design seeks to integrate art into the process and production of public domain design - with the intention of creating artfully designed places, rather than spaces with art. Public art becomes part of the fabric of the place.
In addition, this project seeks to clarify and better accommodate pedestrian movement along Thomas Street, connect areas south of Hay Street more effectively with the Dixon Street share way and to greatly increase the amenity and usable space for pedestrians within Chinatown.
Two main interventions achieve this. The first is to strengthen pedestrian movement on the western side of Thomas Street with widened footpaths to accommodate movement around Market City. The second is through the creation of a shared zone between Ultimo Road and Thomas Lane which will allow service vehicles to retain the working authenticity characteristic of Thomas Street, but also be a place of respite for pedestrians.
From inception, our objective was to harness the complementarity of landscape architecture, art and architecture in shaping the urban response, and embedding art firmly into every aspect of development. We worked with Hill Thalis to understand the urban fabric, including the significance of the heritage buildings in the reading of character, and to shape the geometry of the pedestrian realm – with input from technical studies – traffic and water.
We worked intensively with the artist Lindy Lee to integrate the curatorial theme into the landscape response – balancing the need for amenity – shade, seating, safety – with the core thematic principles of interconnectivity, flow and identity. Our task really was to translate the ideas into three dimensions – make them a living reality on the ground. With Lindy we developed models, sourced materials, travelled with her to select stones, and developed construction methods – moving around miniature stones and sculptures on a model to test positioning, and making and testing templates for stone placement on site.

